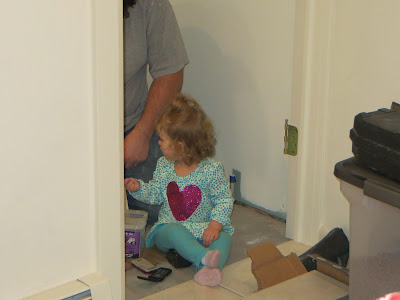Well, that project ballooned into a much larger and more complex project than we had dreamed it could, due to an unlevel floor. The carpet people advised us to level up the floor before they would install the carpet.
To sum up the project from then to now, we ended up doing major constructional changes, and now three rooms are affected and having major upgrades - the office, a bathroom, and a sunporch. Isn't this just the way these projects seem to go?
Today, six months from when the project started, I am finally ready to reveal one of the finished rooms, the bathroom. Details on the other two rooms are pending, so those will be revealed later.
First let me take you back to a "Before" look at the bathroom area. Here is a look into it from its door off the kitchen:
(The carpenter has taken down the wall between the bathroom and the office area. The door into the bathroom is at the photo's left.) That window will ultimately be gone. In its place will be the new shower unit.
Here's another "Before" view with the office area studded off from the new bathroom area. As you can see, the both rooms have been gutted down to the outside walls, and the office floor has been built up and leveled.
Here's a little aside I have to throw in, just because it's cute. Ellie, my granddaughter, is helping daddy Todd while he installs our new bathroom tile floor.
 |
| "I'm just making sure you're doing it right, Daddy." |
 |
| "Be careful Daddy, that's sharp." |
 |
| "Sure Daddy, I'll grab another tile." |
 |
| "Everything's under control." |
 |
| "No, I'm not in your way!" |
 |
| Teamwork got 'er done. All we need is grout. |
This is the view of the vanity if you stand right in the doorway:
Here is another shot from within the bathroom:
This next photo shows the shower and commode placement. In the old bathroom there was a small window where the back wall of the shower is now. As you can see we went with a brick red and gold color scheme.
We even took care of details and are placing bets as to who will be the first to use our new shower.
And lastly, we added a little bit of whimsy:
Whoooooo knows? Maybe I'll reveal the next finished room in a few days. Stay tuned!
P.S. That old Victorian claw foot tub and its fixtures are currently sitting in our garage. It is in top notch shape. If you want to offer me a massive amount of money for it, it could be yours. For some reason I am fairly sentimentally attached to it. Probably because I bathed my four children in there. Caleb learned to swim in there too.










You all did a great job on that house. Now, enjoy what you labored to create.
ReplyDeletewow looking great..and we can sure relate our middle names should be 'renovation' we did a big reno job last year on our place....sure is alot of work but love your end result...
ReplyDeleteA wonderful job with the renovation!
ReplyDeleteThis looks great! Glad I got to use the toilet a couple times before we left. Also... the kid is adorable. Dad, not so much. :)
ReplyDeleteThat bathroom is beautiful. Sooooo who used it first?
ReplyDelete